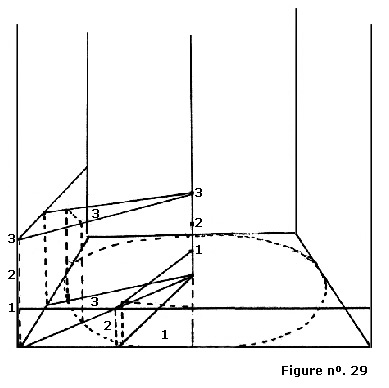Figure
nº 30 shows the construction of a door ajar. |
| |
|
See
how it was constructed: |
| |
|
1
— |
Calculate
the door width on the width measurement line; transfer
this width to the place of its construction by the vanishing
point. |
| |
|
2
— |
The
same measurement is found at the side of the door opening. |
| |
|
3
— |
Prolong
line a, b, that goes from the door post
up to the vanishing point and find point c. The
distance between points c and e has
the same dimension of the door opening. |
| |
|
4
— |
Construct
the angle of the door opening.
|
| |
|
5
— |
Select
any point of this angle. See point d. From there
to point e, sketch a straight line. Prolong this
straight line up to the horizon and locate the vanishing
point f. |
| |
|
6
— |
Sketch
a line from point g to point f. Prolong
this line until crossing with the vertical line referring
to the door height. |
| |
|
7
— |
Calculate
the door thickness and sketch a line parallel to the door
vertical line. |
| |
|

