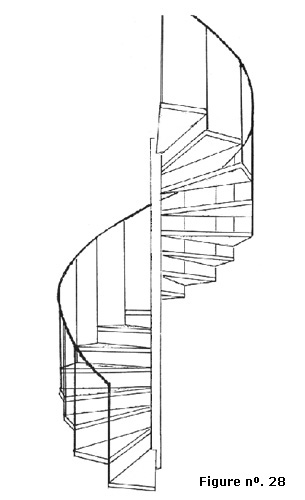HOW
TO DRAW A SPIRAL STAIRCASE IN PARALLEL PERSPECTIVE
(continued 4)
Figure
nº 27 shows the construction of a ground plan in perspective in
relation to the staircase steps. Then, the walls of a box with the exact
dimensions of the staircase were constructed. Note that the height of
the box exceeded the measurements of our visual field. This is not relevant
when it refers to height. But a larger width can not exceed the depth
point. All ground plans can be worked similarly to this. Not only the
staircases, but all objects displaying the most sophisticated forms.
The construction in millimeters to scale allows us to obtain photographic
images of the drawings made. See
staircase constructed at left.
You
can see in Figure nº 27 that the edges of the first plane are changed
into measurement lines. These measurements are transferred to the back
edges by the vanishing point on the horizon line. The measurements of
the front edge will be transferred to the median line (line on the center
of the drawing) by the depth point located on the horizon line.
|

